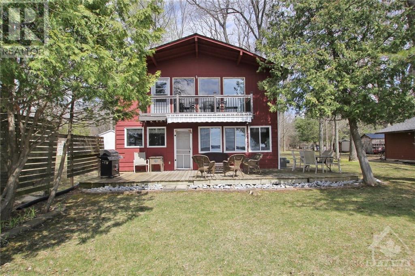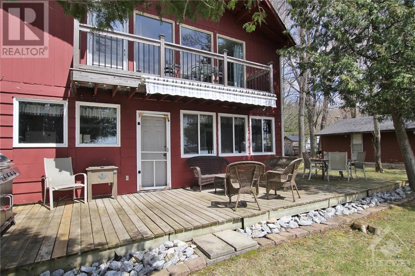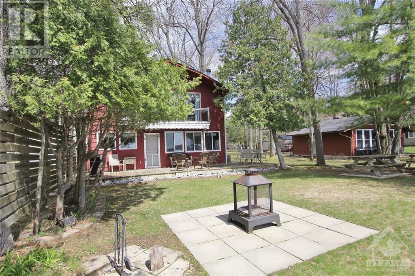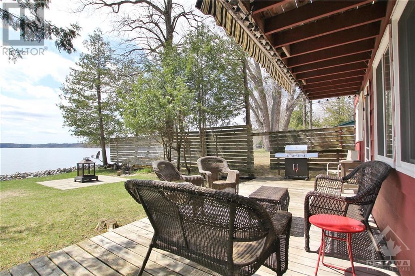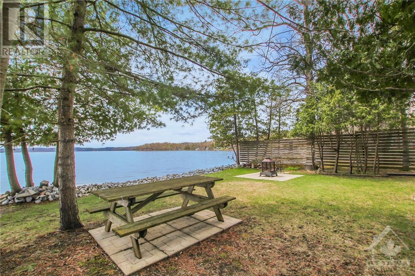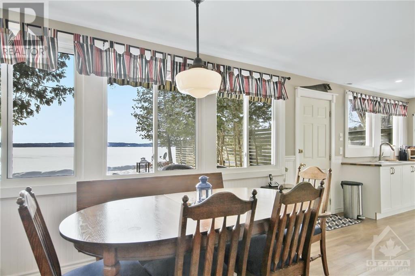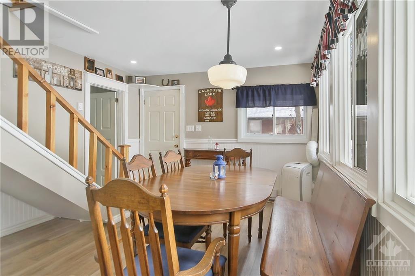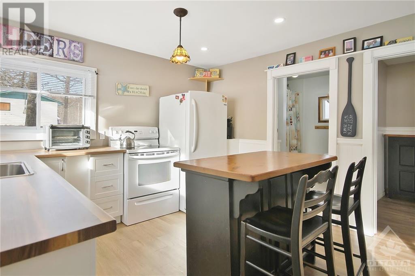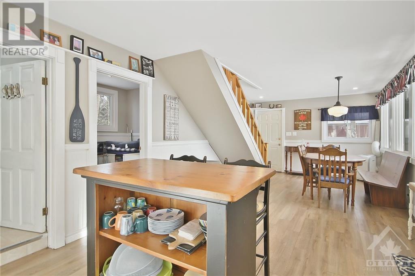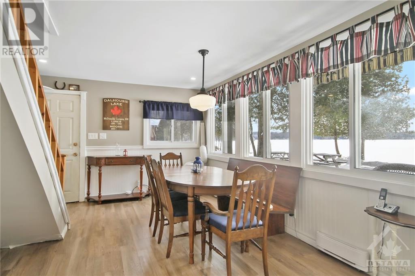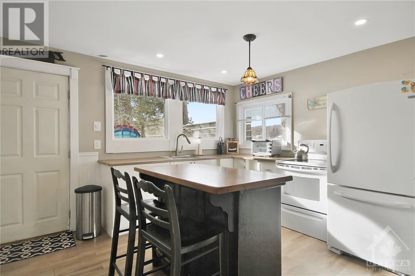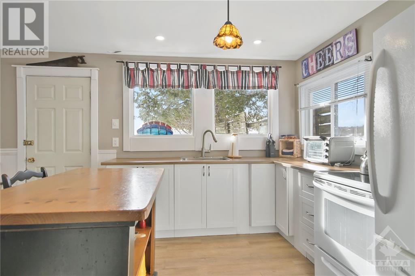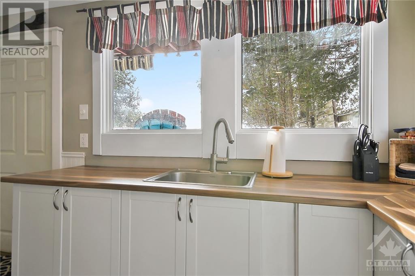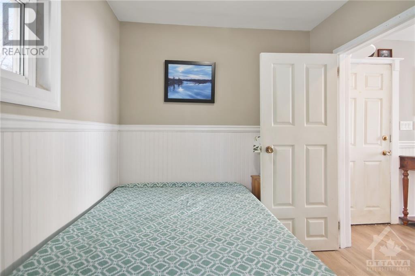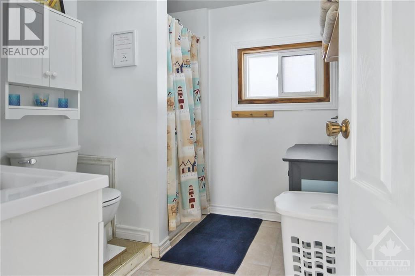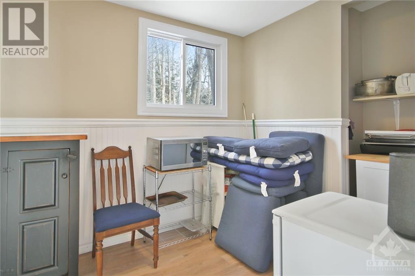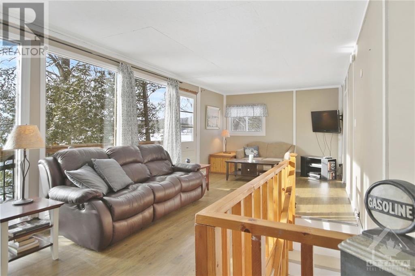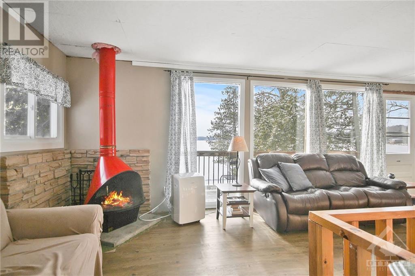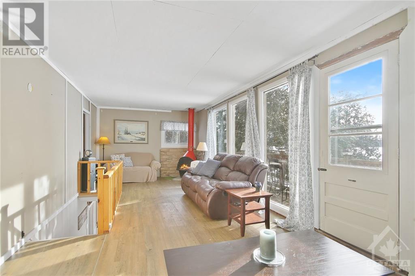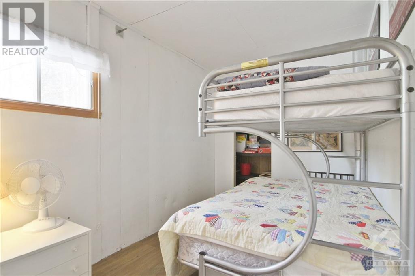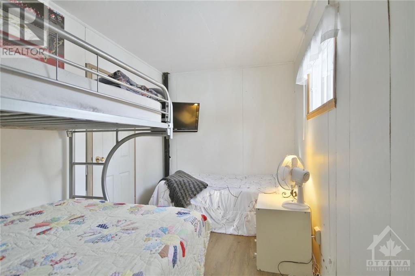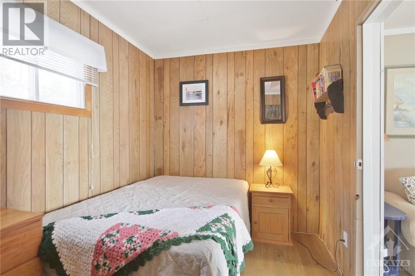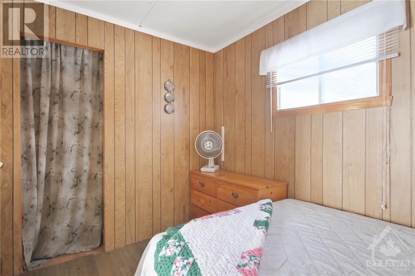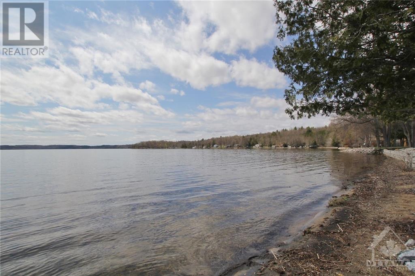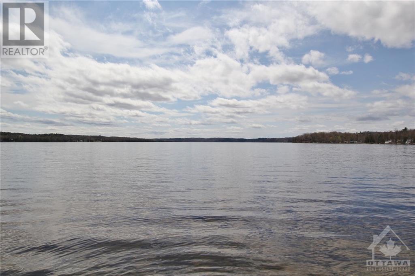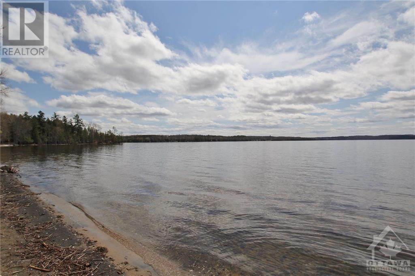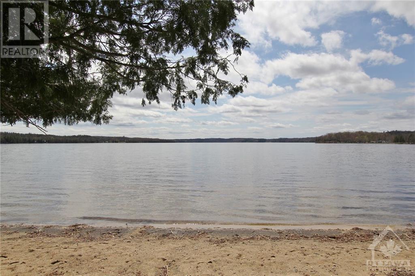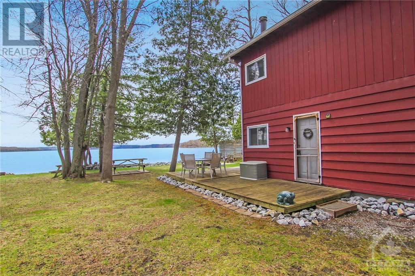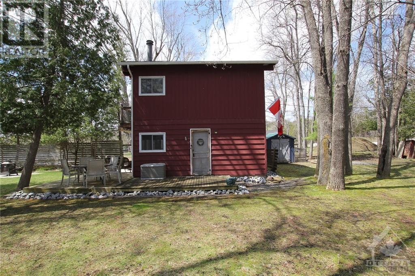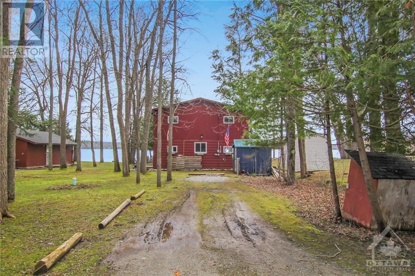$610,000
ID# 1388160
547 PURDONS BAY ROAD
Mcdonalds Corners, Ontario K0G1M0

Linda Williams
Broker
e-Mail Linda Williams
office: 613.825.7653
cell: 613 297 3705
Visit Linda's Website


Darrin Williams
Sales Representative
e-Mail Darrin Williams
o: 613.825.7653
c: 613-513-5098
Visit Darrin's Website
Listed on: April 24, 2024
On market: 10 days

| Bathroom Total | 1 |
| Bedrooms Total | 3 |
| Half Bathrooms Total | 0 |
| Year Built | 1967 |
| Cooling Type | Window air conditioner |
| Flooring Type | Laminate |
| Heating Type | Baseboard heaters, Space Heater |
| Heating Fuel | Electric, Propane |
| Stories Total | 2 |
| Bedroom | Second level | 14'6" x 7'9" |
| Bedroom | Second level | 10'5" x 7'10" |
| Family room | Second level | 27'0" x 11'6" |
| Other | Second level | 17'5" x 4'0" |
| Eating area | Main level | 18'10" x 11'4" |
| Kitchen | Main level | 11'4" x 8'9" |
| 3pc Bathroom | Main level | 7'10" x 7'7" |
| Storage | Main level | 9'10" x 7'10" |
| Primary Bedroom | Main level | 8'10" x 7'6" |
Would you like more information about this property?
RE/MAX Hallmark Realty Group
Unit# 101 - 2255 Carling Avenue
Ottawa, ON, K2B 7Z5
Office: 613-596-5353
The trade marks displayed on this site, including CREA®, MLS®, Multiple Listing Service®, and the associated logos and design marks are owned by the Canadian Real Estate Association. REALTOR® is a trade mark of REALTOR® Canada Inc., a corporation owned by Canadian Real Estate Association and the National Association of REALTORS®. Other trade marks may be owned by real estate boards and other third parties. Nothing contained on this site gives any user the right or license to use any trade mark displayed on this site without the express permission of the owner.
powered by WEBKITS
